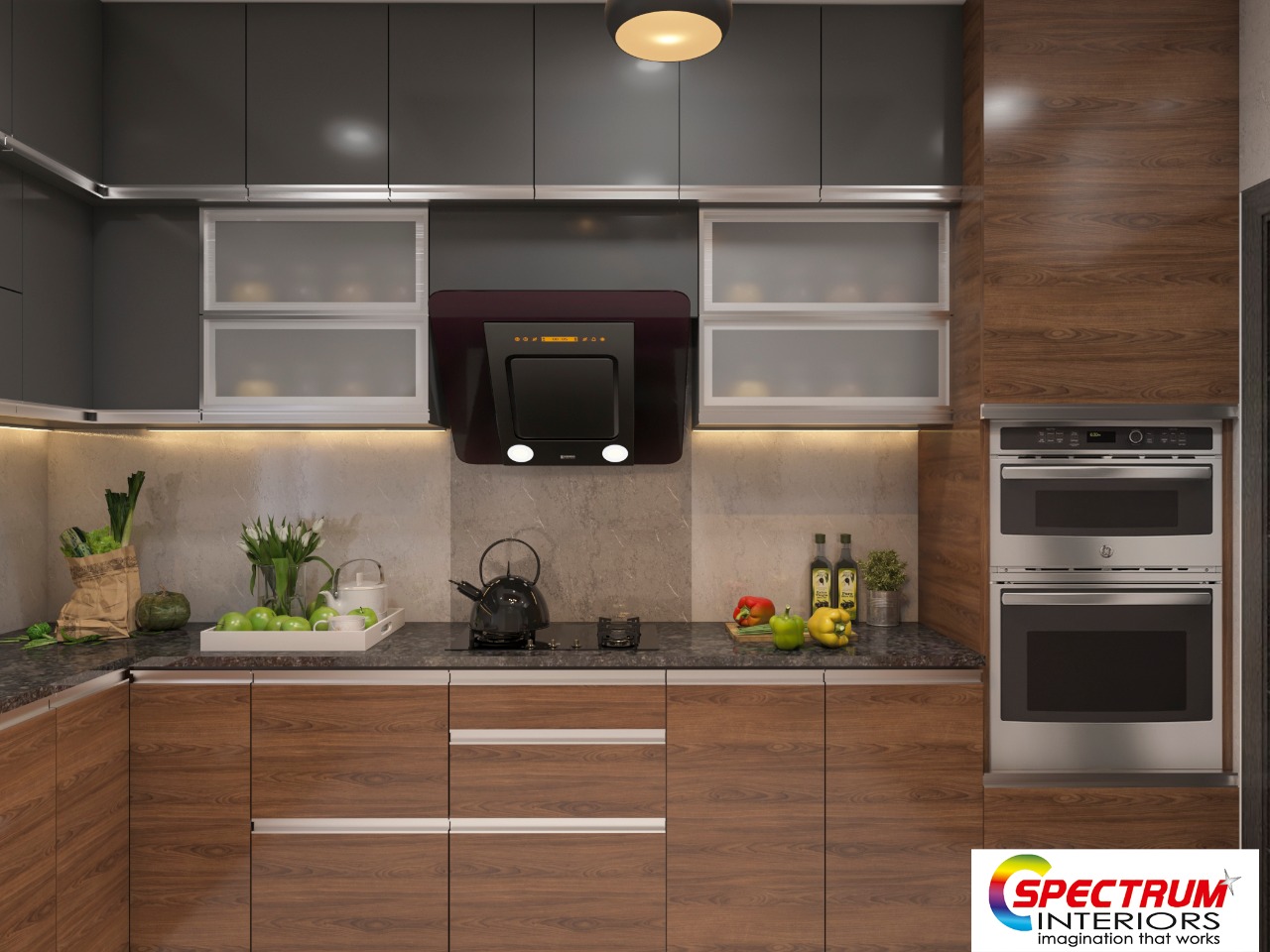Modular kitchens are by far getting the most attractions for the pandemic situation – as per the best interior designer in Kolkata. These are the type of things that fall in your essential category list and cannot be ignored. Since most of us are now spending quality time at home premises, the concept of such kitchen types is becoming essential to aid in making chosen food items.
However, Kolkata people are a bit skeptical about investing in the interior part; maybe they think about the higher ROI they can expect from them and keep on thinking and thinking again. Also, the situation raised recently is not in favor of investment in such services. But, you can consider this time to be like when you can invest the most when it comes to re-designing your houses, said by the best interior designer in Kolkata.
Now, while talking about kitchens, this forms the essential portion of our house, and all our family members depend on the same. You can think of bedrooms or living rooms to be luxury, but kitchens are such places without which we cannot even eat. There are many apartments in Kolkata, where it has been seen that kitchens are made for a limited space with lots of limitations. The households even adjust themselves for years with the same and even think about buying a separate apartment for that problem. However, the best home interior designer in Kolkata says that there is no need to invest in such a large sector while you can re-make your kitchen at the best prices.
Kitchen designs are not that easy; they need an expert’s opinion on allotting spaces, making proper chambers, making a cutting and washing section, etc. Hence, it is always challenging to work on such types, mainly if the work is limited to existing kitchen designs. Therefore, you need to consult the best modular kitchen designer in Kolkata for executing your job correctly for such a situation. Justifying all the facts mentioned above, it should also be remembered that there are some advantages and disadvantages of modular kitchens, for which you should be prepared accordingly.
People don’t know most about the types of kitchens in the market; hence, this blog mainly enlightens them about the same. Given below are the most interesting modular kitchen types, shared by the best interior designer in Kolkata, like Spectrum Interiors:
Straight Modular Kitchen Layout: Such types of modular kitchen layouts are common for apartments with studios, where a work triangle is not employed, and the workflow is achieved easily. Moreover, such type of layouts is compacting primarily, modest and work in small and big modular kitchen designs.
L-Shaped Modular Kitchen Layout
This is the most commonly used layout in recent time, which is especially applicable for small kitchens. This makes it possible to place small dining and also makes it possible for people to work around. Furthermore, this type of kitchen design is compact, discreet, small and versatile – allowing maximum storage options.
U-Shaped Modular Kitchen Layout
Such type of modular kitchen design is especially applicable for large spaces. It usually has an opening for doing many works like cooking, washing, preparatory areas, etc., that aids in the working process. This is the most efficient functional space available and provides a lot of storage options. They are mainly used for large families where a large amount of cooking is required for many family members. This also has a lot of kitchen countertop area that can be utilized for decoration purpose as well.
Gallery of Parallel Type Modular Kitchen Layout
Gallery type kitchen designs are a simplified version of the U-shaped modular kitchen designs. It is two kitchen countertops set up in a parallel manner, and also the working area is divided into two parts as well that are facing each other. Such type of long working spaces can also be described as dry and wet spaces. Sometimes, the utility balcony is also connected with the kitchen to enhance the airflow into the same.
Island Type Modular Kitchen Design Layout
This type of kitchen designs is applicable mainly for apartments in Kolkata and other cities in India, said by the best apartment designers in Kolkata. Such type of kitchens is famous primarily for their modern and sophisticated looks. Such kitchens combine the L-Type and the straight style of kitchens with an island that is not connected with the layout. Such an island can be used like breakfast table or working zones which are dry.
G-Shaped Modular Kitchen Design Layout
Such type of kitchen type is almost similar to the island type of kitchen layout design, but the difference is that it is joined with the countertop area and acts as a breakfast table when it comes to the island. Therefore, such type of kitchens is ideal for a small room in which dining tables cannot be accommodated, and the island serves as a table for such cases.
[ratings]




